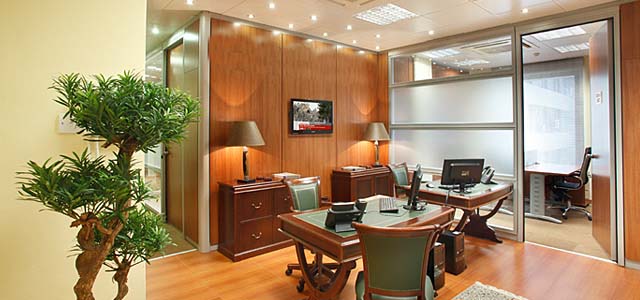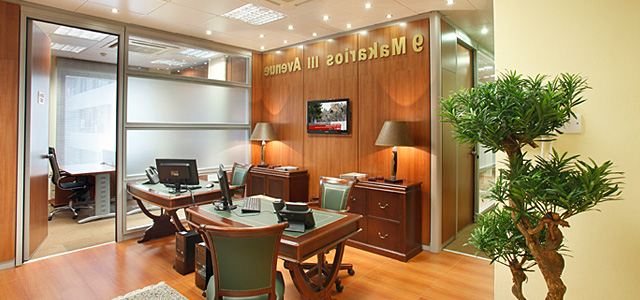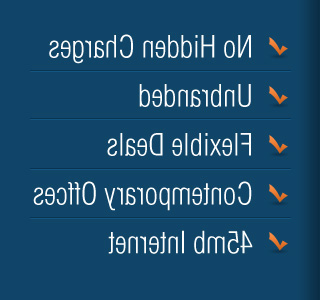The floor plans for the 3rd, 5th and 6th floors of the business centre are shown below. You can select any of the suites or labeled areas on the floor plans and it will open the relevant page relating to that area.
Interactive Floor Plans
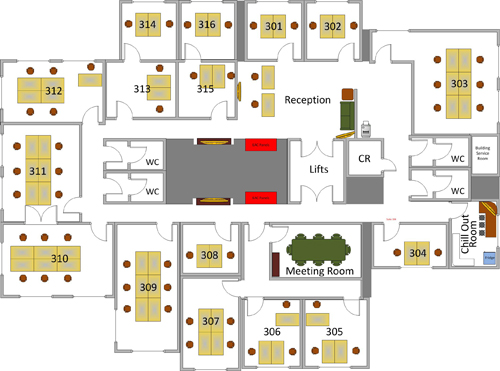
Interactive Floor Plan – 3rd Floor
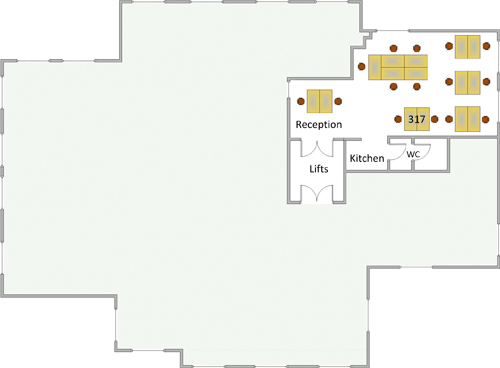
Interactive Floor Plan – 6th Floor
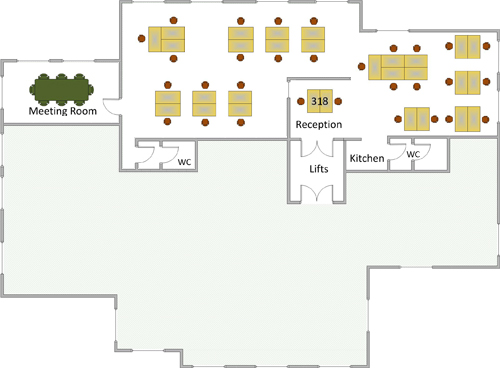
Interactive Floor Plan – 5th Floor
For more information contact us with your requirements and we’ll call you back or call us on +357 2226-8300. Alternatively you can email us at enquiries@officespace.com.cy or you can complete the following request form:


